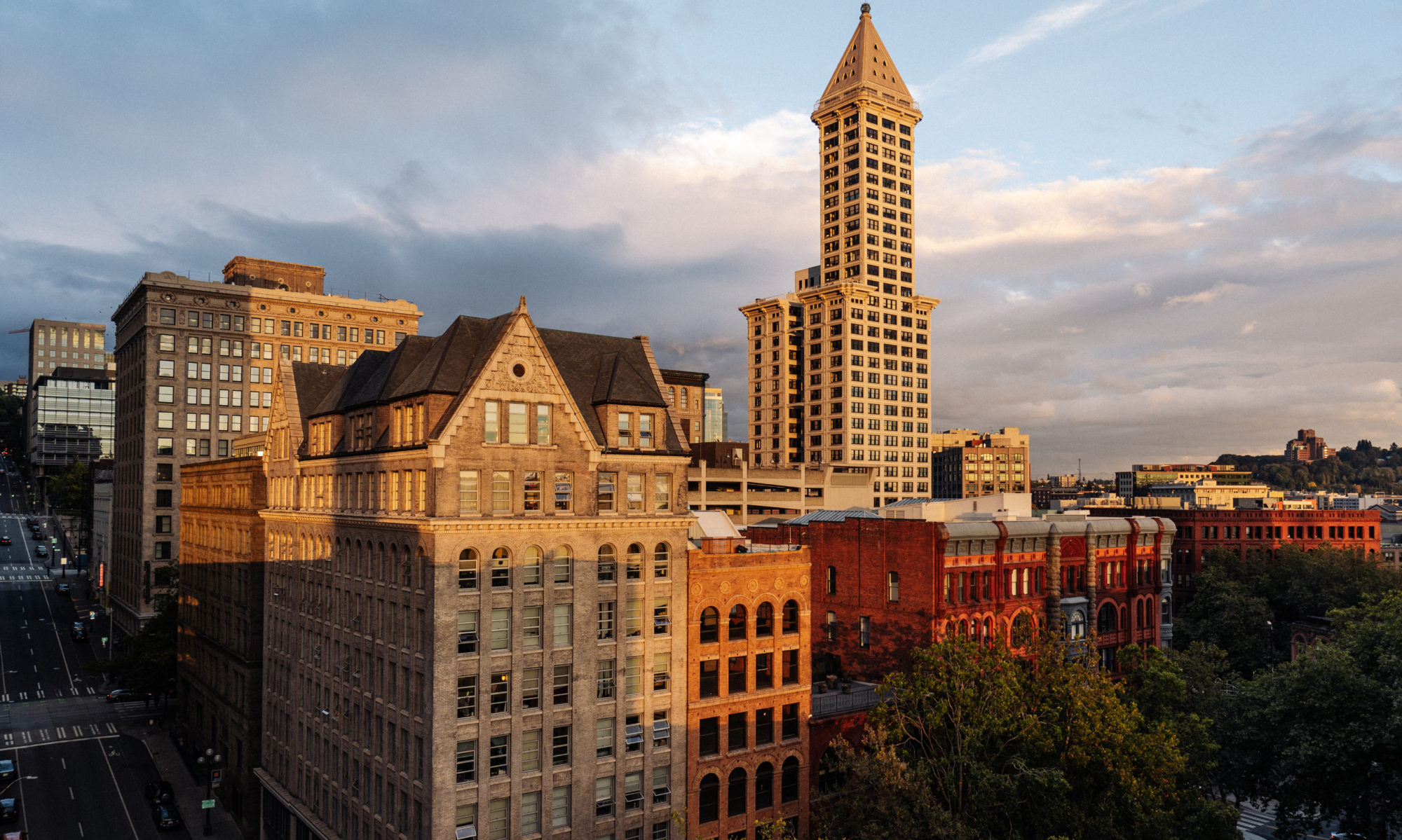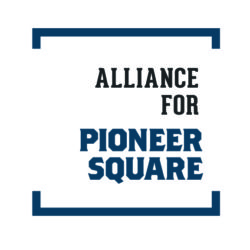Many of Pioneer Square’s streets are under consideration for change or already in construction. A combination of development and transportation projects give Pioneer Square an opportunity to improve much needed infrastructure in the streets, sidewalks and alleys.
Framework Cultural Placemaking provided research and design services for a Pioneer Square street concept plan. The team looked holistically at the neighborhood. They gathered input from residents, businesses, property owners, city agencies and the Pioneer Square Preservation Board to understand the function and character of the streets.
This project started with a research and inventory phase in spring 2015. The team conducted an in-depth review of current plans and projects in Pioneer Square and inventoried streetscape elements. The second phase of work concluded with the development of streetscape concept plans. This work includes three scales of concept designs and recommendations – 1. streetscape elements such as bike racks and seating, 2. typical design conditions, such as intersections and curbs, and 3. street concept plans. The elements and conditions work will apply neighborhood-wide while full street concepts will focus on 1st Ave, Yesler, 2nd Ave Ext S and 2nd Ave.
The final product below is a set of street concept plans to guide future development of the Pioneer Square streetscape.
Project Documents:
Pioneer Square Street Concept Plans
Pioneer Square Street Concept Plans | Research and Inventory
This works builds upon Pioneer Square Community Walking Audits and Active Streets Report initiated by the International Sustainability Institute.
Pioneer Square Preservation District Guidelines provides guidance on how to obtain a Certificate of Approval when making improvements to the streetscape and building facades.

